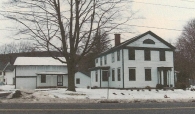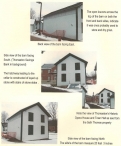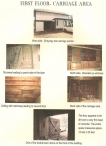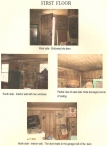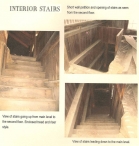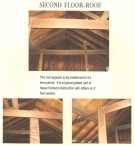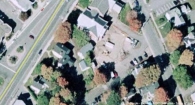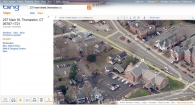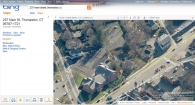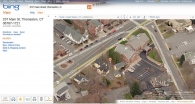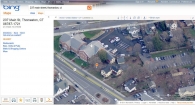Barn Record Thomaston
RETURN TO ‘FIND BARNS’- Building Name (Common)
- Seth Thomas-Bradstreet Barn
- Building Name (Historic)
- Seth Thomas-Bradstreet Barn
- Address
- 237 Main Street (Rte 6), Thomaston
- Typology
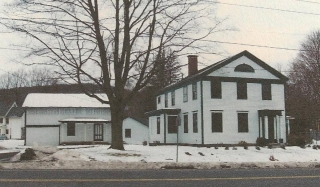
- Overview
-
Designations
n/a
Historic Significance
Architectural description:
This is a 1 ½-story, eave-entry, gable-roof carriage barn. The main façade faces northwest and the ridge-line is parallel with Main Street, which at this point runs northeast to southwest.
The main entry is located on the north corner of the northwest eave-façade of the barn and consists of a pair of side-hinged doors with original iron strap hinges. To the west is a hip-roof porch protruding from the northwest eave-façade. Three, tall, slender columns are spaced evenly across the porch. Set within the wall, centered on this side is a window with trim, and near the west corner is a wood paneled pass-through door with trim. Vertical louvers are located just below the eave, running the entire length of this side, on the northwest eave-façade of the barn.
Four windows with trim are located on the southwest gable-end of the barn. Two on the main level, spaced evenly, and two just above. A hatchway leading to the basement is attached, extending to the southwest off the southwest gable-end of the barn. The hatchway has a pair of side-hinged doors that appear to be of constructed of wood.
The southeast eave-side of the barn has no openings except for the vertical louvers located directly below the eave, running the entire length of this side. The concrete foundation is apparent along this side.
The concrete foundation is apparent along the northeast gable-end of the barn. Four windows with trim are located on this side, two on the main level, spaced evenly, and two just above. There are no other openings on this side.
The barn is clad in vertical flush-board siding painted white with dark green trim. The roof has overhanging eaves and is clad in asphalt shingles. The foundation is of concrete.
Historical significance:Until the 1830s, the horses used for riding and driving carriages were often kept in the main barn along with the other farm animals. By the 1850s, some New England farmers built separate horse stables and carriage houses. Early carriage houses were built just to shelter a carriage and perhaps a sleigh, but no horses. The pre-cursor to the twentieth-century garage, these outbuildings are distinguished by their large hinged doors, few windows, and proximity to the dooryard.
The combined horse stable and carriage house continued to be a common farm building through the second half of the nineteenth century and the first decade of the twentieth century, until automobiles became common. Elaborate carriage houses were also associated with gentlemen farms and country estates of the late 19th and early 20th centuries. Another form of carriage barn, the urban livery stable, served the needs of tradespeople.
Field Notes
Carriage house associated with historic house. The Seth Thomas-Bradstreet House has stood on Main Street at least since 1838. A very well preserved two-story building, it has a long association with one of the most important families in Connecticut. In 1838, Seth Thomas bought the house from Marvin Blakeslee. Thomas was the famed clockmaker whose company would attain an international reputation. It was one of five houses that belonged to the Seth Thomas family which were situated along Main Street; all except the Seth Thomas-Bradstreet House are gone. Subsequently, the house remained in the family. The last in the line of descent from Seth Thomas was Edith Bradstreet Mather, who never married. When Miss Mather died in 2004, the State of Connecticut awarded the Town of Thomaston a grant of $450,000 to purchase the house and its contents from her surviving sister, Clara-Louise Mather Riggs. In November, 2005, the Town of Thomaston became the owner of the house, the contents, and the real estate. Source: http://thomaston.ws123.com/Content/Seth_Thomas_Bradstreet_House.asp
- Use & Accessibility
Use (Historic)
Use (Present)
Exterior Visible from Public Road?
Yes
Demolished
n/a
Location Integrity
Unknown
- Environment
Related features
Environment features
Relationship to surroundings
This barn sits on 0.55 acres of land and the property is directly to the east of the intersection of Main Street and Grand Street. The driveway extends to the south off Main Street and leads to an outbuilding just to the south of the barn. The main house is to the west of the barn, and the main façade faces northwest with the ridge-line running perpendicular to Main Street. In the lot directly to the northeast of this property is Thomaston Savings Bank. A parking lot sits directly to the southeast of the property. Thomaston Housing Authority is to the east of the property and to the north is Thomaston Planning and Zoning, Thomaston Opera House, Thomaston Center School and the US Post Office. Thomaston Public Library and Peter’s Trinity Church are to the west of the property. ASAP Manufacturing is just to the south of the property. Further to the northeast of the property is Railroad Museum of New England, and a creek. This property is surrounded by dense residential and commercial areas.
Parcel No. 40-11-14
- Typology & Materials
-
Building Typology
Materials
Structural System
Roof materials
Roof type
Approximate Dimensions
36.5 ft x 20 ft
- Source
-
Date Compiled
06/28/2011
Compiled By
K. Young & T. Levine, reviewed by CT Trust
Sources
Field notes and photographs taken from 2008 Barns Grant pre-application by Town of Thomaston - 2/5/2009.
Aerial Mapping: Thomaston Maps
http://www.bing.com/maps - accessed 6/28/2011.
http://maps.google.com/maps - accessed 2/5/2009.Town of Thomaston GIS Maps and Assessor’s Records:
http://www.cogcnvgis.com/Thomaston/AGS_MAP/ - accessed 6/28/2011.Sexton, James, PhD, Survey Narrative of the Connecticut Barn, Connecticut Trust for Historic Preservation, Hamden, CT, 2005, http://www.connecticutbarns.org/history.
Visser, Thomas D., Field Guide to New England Barns and Farm Buildings, University Press of New England, 1997.
- PhotosClick on image to view full file
