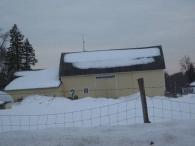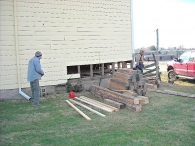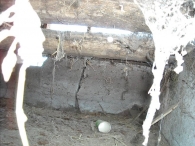Barn Record Vernon
RETURN TO ‘FIND BARNS’- Overview
-
Designations
Historic Significance
Architectural Description:
This is a T-shaped barn complex formed by a 2 ½ story eave-entry hay barn with its gambrel-roof intersected by a 1 ½ story gable-roof milk room. The eastern gable-façade of the gambrel-roof barn and the eastern eave-façade of the intersecting gable-roof barn face West Street. The ridgeline of the main gambrel-roof barn runs east-west while that of the gable-roof mil room runs north-south parallel to West Street.
The main façade of the main gambrel-roof barn is its northern eave-façade which is oriented away from the barn complex. The main entrance to the barn is centered on its main northern eave-facade through a pair of double-height hinged wagon doors with a thirteen-pane transom window above. Two six-pane stable windows can be seen towards the east of the façade. The eastern gable-façade of the main gambrel-roof barn has a paired six-over-six double-hung sash window just below the apex of the roof and a nine-pane stable window at the ground floor level towards the south. The façade has a gambrel-roof addition towards the north. The southern eave-façade of the barn has the interconnected intersecting gable-roof barn at its center. The façade has a three-row nine-pane window towards the east with the upper three-pane row acting as a hopper window.The eastern eave-façade of the intersecting gable-roof milk room is its main façade and has an entrance towards the north through a dormer pass-through door with a saltbox roof. The southern side-wall of the dormer entrance has a six-pane stable window insert. The eastern main eave-façade of the barn has a series of eight equally spaced three-row nine-pane windows with the upper three-pane row acting as a hopper window. A set of three similar windows placed adjacent to each other can be seen towards the east of the southern gable-façade. The southern gable-façade of the intersecting gable-roof barn also has a diagonal-board hinged door at the center and a shed-roof addition towards its west.
The southern eave-façade of the gambrel-roof addition on the eastern gable-façade of the main gambrel-roof barn has an entrance towards the west through a pair of hinged wagon doors. A pass-through door followed by a six-pane stable window can be seen towards the east of the facade. The eastern eave-facade of the gambrel-roof addition has an entrance towards the north through a garage door with a pass-through door on its south. The façade also has a square hinged hay door above the garage and a six-pane window towards the south. A single six-pane stable window can be seen on the façade just below the apex of the roof. The northern eave-façade of the gambrel-roof addition has a shed-roof addition. The eastern side-wall of the shed-roof addition is flush with the eastern gable-façade of the gambrel-roof and has an entrance at the center through a pair of hinged wagon doors.
The barns of the complex have wooden frames with yellow-painted horizontal siding walls and asphalt shingle roofing.
Historical Significance:The main gambrel-roof barn is a hay barn while the intersecting gable-roof barn is a milk room.
The gambrel roof design was universally accepted for ground-level stable barns as it enclosed a much greater volume than a gable roof did, and its shape could be formed with trusses that did not require cross beams, which would interfere with the movement and storage of hay. Also known as the curb roof, the double slopes of the gambrel offer more volume in the hayloft without increasing the height of the side walls.
Before the 1880s, cheese and butter making were usually done on the farm. The milk room or dairy room was often located in an ell between the kitchen and the woodshed. Some farms had separate milk rooms and dairy rooms. In the milk room, the fresh milk was poured into shallow pans placed on shelves or racks. After the cream rose to the surface, it was skimmed off the milk and then churned to make butter. Cooperative creameries were being established throughout New England in the 1880s. Usually located next to the railroad line in villages, these creameries processed the milk of dozens of farmers, who shipped the liquid from the farm to the creamery by wagon in metal cans.
Single-story milk houses are typically attached to [20th-century] ground-level stable barns for preparation of the milk to be sent to the creamery. Designed to comply with state and local ordinances intended to minimize the potential for milk contamination, many are now fitted with large, electrically cooled stainless steel bulk storage tanks.Field Notes
Listed on the State Register of Historic Places 2/06/2013 2008 and 2010 Barns Grant Recipient, 2012 Barns Grant pre-application. The barn on the property was built by Morgan Strong in 1917 and is the last remaining working farm in the town. The Strong homestead and barn were included in the Survey of Vernon’s Architectural and Historical Resources which was prepared in 1981 for the Connecticut Historical Commission. [ Source: 2008 Barn Grant Application]
- Use & Accessibility
Use (Historic)
Use (Present)
Exterior Visible from Public Road?
Yes
Demolished
n/a
Location Integrity
Unknown
- Environment
Related features
Environment features
Relationship to surroundings
The farm complex consists of the T-shaped barn complex, the main house and ancillary garage and storage structures. The complex occupies an area of around 6 acres on the corner of West Street and Peterson Road, adjacent to the Town of Vernon Police Department and the Center Road School.
The barns are arranged to form a T-shaped complex with the 2 ½ story gambrel-roof hay barn intersected by a 1 ½ story gable-roof milk room. The southern gable-façade of the milk room opens to a concrete ramp leading to a fenced holding area. The gambrel-roof addition is a later construction which presently features a workshop, a modern milk room and a garage. Another smaller shed-roof garage was added to the north of the gambrel-roof in the 1920’s. to the south, an L-shaped gable-roof out-building and a shed-roof storage shed connects to the south end of the milking barn. the gable-roof out-building runs east-west and contains a chicken coop.
Across the road towards north-east is Vernon Center Middle School.
- Typology & Materials
-
Building Typology
Materials
Structural System
Roof materials
Roof type
Approximate Dimensions
Central 32' x 50' Gambrel-roof structure with attached wings to south and east.
- Source
-
Date Compiled
07/18/2010
Compiled By
T. Levine and M. Patnaik, reviewed by CT Trust
Sources
Photographs and information provided by – Nancy E. Strong
2008 Barns Grant application
Sexton, James, PhD; Survey Narrative of the Connecticut Barn, Connecticut Trust for Historic Preservation, Hamden, CT, 2005, http://www.connecticutbarns.org/history.
Visser, Thomas D.,Field Guide to New England Barns and Farm Buildings, University Press of New England, 1997.
- PhotosClick on image to view full file































