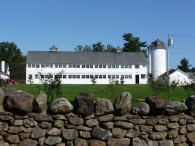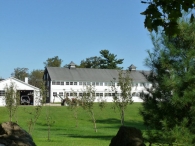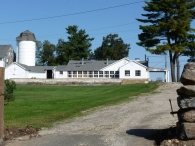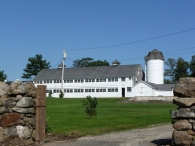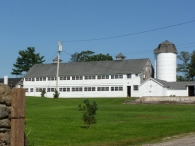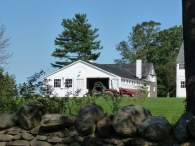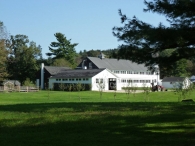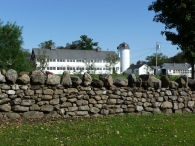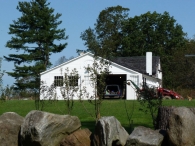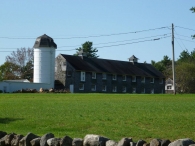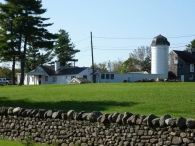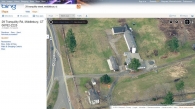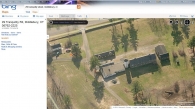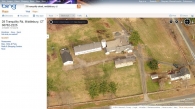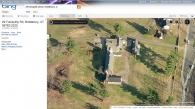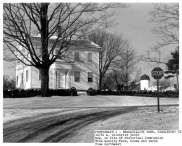Barn Record Middlebury
RETURN TO ‘FIND BARNS’- Building Name (Common)
- Whittemore Barn
- Building Name (Historic)
- Tranquillity Farm/True Quality Farm
- Address
- 29 Tranquility Road, Middlebury
- Typology
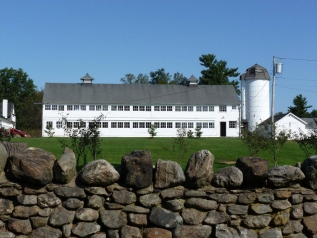
- Overview
-
Designations
Historic Significance
Architectural description:
Massive 2 ½ story peak-roofed barn stands with gable ends oriented to the east and west. 40’ high concrete stave silo with mansard roof stands at southeast corner. South (main) façade clad in grooved clapboards with beveled overlap; gables and north façade clad in wood shingles. Twin cupolas with hipped pagoda roofs and metal louvers. Eight bays of triple windows; each 6 panes with screen transom run across second story of main façade; 7 bays at ground level
Nine windows (12 pane) light both stories on north façade. Fieldstone foundation. Metal chimney at northwest corner.
Historical background:This barn (and associated farm) were constructed for John Howard Whittemore. Whittemore was a frequent client of McKim, Mead & White and a local civic booster. He was the client for the Naugatuck Public School, Naugatuck High School, the fountain on the Naugatuck Green, and “The Buckingham” in Waterbury. He was also involved in getting the firm commissioned for the Congregational Church and Naugatuck National Bank in Naugatuck, and the Waterbury train station for the NY, NH & Hartford Railroad.
This property is listed on the National Register of Historic Places (Sexton field note)John Howard Whittemore & Tranquility Farm (Wigren Field Note)
Source: http://www.cttrust.org/634?highlight=eliotA Regional Vision: Tranquility Farm, Middlebury
John Howard Whittemore is well known as the industrialist who employed the famed architectural firm of McKim, Mead & White to transform downtown Naugatuck from a scraggly industrial town to an urbane small city (CPN, January/February 2000). Less well known is Tranquility Farm, his country estate in nearby Middlebury, where Whittemore also sought to reshape the larger environment, but in a rural rather than an urban setting.
The 300-acre estate had a sweeping landscape designed by Charles Eliot, probably the most brilliant of Frederick Law Olmsted’s apprentices, and completed by Warren H. Manning, another product of the Olmsted office, after Eliot’s premature death in 1897. In keeping with Eliot’s theories of landscape design, the main house sat on a rise overlooking Lake Quassapaug to the west. Designed by McKim, Mead & White in a transitional Shingle Style/Colonial Revival manner, it was wantonly demolished in 1985 (CPN, Winter 1985). Terraced gardens providing views to the lake gave way to broad lawns and then sweeping fields dotted with magnificent trees, views toward the lake and the surrounding hills. Bulky stone walls, their tops jagged rows of oversized fieldstones, line the roads and crisscross the fields. The estate was designed for pleasure, with viewpoints and carefully sited specimen trees. It was also designed for usefulness, with fields for crops or grazing, and woods for managed timbering, accessed by roads that could serve both recreational riders and lumberjacks’ wagons. Other tracts were designated as forest preserves. Eliot and the Olmsted firm were instrumental in introducing German advances in scientific landscape and forest management to the United States. At the same time that Whittemore was developing Tranquility Farm, these ideas were being implemented on a much larger scale at Biltmore, George Washington Vanderbilt’s estate in North Carolina.
The landscape and buildings were considered as a single design unit, with human-made features designed to harmonize with the existing landscape. Buildings are carefully sited. Roads follow the contours of the land and are lined with walls or trees or slightly sunk so as not to be visible from important vantage points. Telephone and electric lines are buried. The result is a harmonious, peaceful setting of extraordinary beauty.
In addition to Tranquility Farm itself, Whittemore bought up pieces of land all along the eight-mile route from Naugatuck, gaining control over much of the territory through which he traveled from Naugatuck to Middlebury. Most of these outer tracts were sold off over the years, but two important pieces remain in the form of Whittemore Glen State Park, straddling the Naugatuck/Middlebury line, and the Flanders Nature Center’s Whittemore Sanctuary, in Woodbury.
The estate landscape also survives, meticulously maintained and largely still in the hands of Whittemore descendants. The estate buildings are occupied and new construction has, on the whole, been well sited and designed. As recognized in the National Register nomination, the place still evokes the era of great estates, but more than that, Whittemore’s progressive vision of a landscape gently shaped to enhance its beauty and productivity.
John Howard Whittemore was ahead of his time in viewing the larger landscape as a resource worthy of protection and careful development. His vision, made real at Tranquility Farm and Naugatuck, gives us a model for the intersection of historic preservation and land conservation. Reaching beyond a single owner’s property, or even a single town, to encompass an entire region, it points to a way of living on the land that is a three-way dance between protection of nature, sympathetic use of the land, and respect for the past.
- Christopher Wigren
Field Notes
Information from a survey of Middlebury by Rachel Carley. Tranquility Farm is located on Tranquility and Upper Whittemore roads in Middlebury. Visitors can enjoy the landscape from the roads, but are asked to respect the occupants' privacy. For more information, see the National Register nomination by Alison Gilchrist (1982), and "Three Industrial Towns by McKim, Mead & White," by Leland Roth (Journal of the Society of Architectural Historians, December 1979). This massive barn stands in the southern section of the Tranquility Farm estate, begun in 1893 by the Naugatuck industrialist .J. H. Whittemore on Lake Quassapaug. The barn does not appear on an 1898 plan for the estate drawn by the landscape architect Warren H. Manning, indicating that it dates from the 20th century. Poultry was raised for the country retreat as part of the farm operation Whittemore managed as a gentleman farmer, but the family did not initially have a commercial poultry operation. This barn was probably converted from previous use as a cow/hay/sheep barn to house hens. The south-facing windows help provide solar heat. The commercial poultry farm known as Tranquility Farms was begun on the on the premises c. 1952 to sell chicken and turkey products, including extremely popular pot pies. In 1982 the business—but not the property— was sold to the Litchfield (CT) Food Locker, which was then carrying the Tranquility Farms products, and was renamed True Quality Farms at that time. The barn is one of the largest in Middlebury. The shingle siding, pagoda-roof cupolas and mansard-roofed silo are among its significant features. Historic use: Brooder barn. Present use: Workshop/carpenter’s shop. Style: Vernacular barn. 2 stories plus loft. Part of the Tranquility Farms poultry complex. Related buildings: little brooder barn, c. 1920 cottage, c. 1845 farmhouse, garage, sales room Surrounding environment: open land, rural, scattered buildings visible from site Tranquility Farm is individually listed on the National Register of Historic Places.
- Use & Accessibility
Use (Historic)
Use (Present)
Exterior Visible from Public Road?
Yes
Demolished
n/a
Location Integrity
Unknown
- Environment
Related features
Environment features
Relationship to surroundings
The large brooder barn stands directly to the west of the Tranquility Farms sales room (#XX). A driveway runs to the east and south of the barn.
Map/Block/Lot: 7-08/ / 018/ /
- Typology & Materials
-
Building Typology
Materials
Structural System
Roof materials
Roof type
Approximate Dimensions
72 x 16, 3500 square feet.
- Source
-
Date Compiled
04/03/2009
Compiled By
M. Antonelli, Christopher Wigren, R. Carley
Sources
Aerial views from
Google maps http://maps.google.com/
accessed 4/03/2009 and
Bing Maps http://www.bing.com/maps/ accessed 2/24/2011 & 9/29/2011.Middlebury Tax Assessor’s Records: http://data.visionappraisal.com - accessed 9/29/2011.
Gilchrist, Alison, Tranquillity Farm National Register Nomination No. 82004355, National Park Service, 1982.
Sexton, James, PhD; Survey Narrative of the Connecticut Barn, Connecticut Trust for Historic Preservation, Hamden, CT, 2005, http://www.connecticutbarns.org/history.
Visser, Thomas D.,Field Guide to New England Barns and Farm Buildings, University Press of New England, 1997, 213 pages.
- PhotosClick on image to view full file
