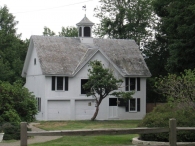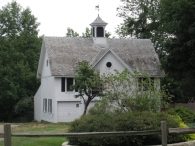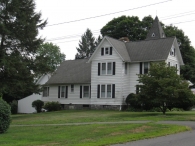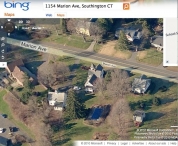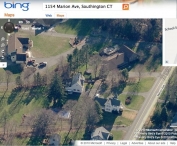Barn Record Southington
RETURN TO ‘FIND BARNS’- Building Name (Common)
- Lester Beecher Carriage House
- Building Name (Historic)
- Lester Beecher Carriage House
- Address
- 1166 Marion Avenue, Southington
- Typology
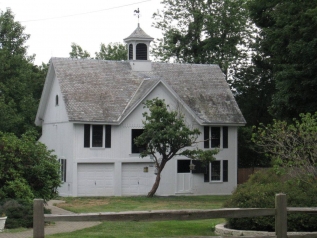
- Overview
-
Designations
Historic Significance
Architectural description:
This is a 2 ½-story gable-roofed structure oriented with its ridgeline north-south and the west eave-side facing the street. The west eave-side has a wall dormer at the center of three bays, with a circular window in the face of the dormer. The ground level has two modern overhead garage doors in openings at the left (north) and center bays. To the right is a Dutch pass-through door and a six-over-six double hung window is at the far right (south). The second floor has six-over-six double-hung windows at the left and right flanking the center bay which has an off-center hay mow door.
The north gable-end has two six-over-six double hung windows at the ground floor, no openings at the second floor, and a small arched window in the attic. At the east side a shed addition projects near the north corner of the building.
Siding is white-painted vertical board-and-batten siding with molded battens and a decoration trim motif of points and circles cut into the tails of the attic boards which overlap the lower level siding. This motif occurs on the wall dormer and the gable-ends. The roof is slate in alternating bands of square and hexagonal shingles; a cupola on the ridge has a hipped roof with a pair of brackets below the eave on each face, and arched louvered vent openings on all four sides. A rooster weathervane is located on the tip of the roof. Plastic simulated shutters have been tacked to the walls outside the double hung windows.
Historical significance:Until the 1830s, the horses used for riding and driving carriages were often kept in the main barn along with the other farm animals. By the 1850s, some New England farmers built separate horse stables and carriage houses. Early carriage houses were built just to shelter a carriage and perhaps a sleigh, but no horses. The pre-cursors to the twentieth-century garage, these outbuildings are distinguished by their large hinged doors, few windows, and proximity to the dooryard.
The combined horse stable and carriage house continued to be a common farm building through the second half of the nineteenth century and the first decade of the twentieth century, until automobiles became common. Elaborate carriage houses were also associated with gentlemen farms and country estates of the late 19th and early 20th centuries. Another form of carriage barn, the urban livery stable, served the needs of tradespeople.
Historical background:This is identified (Elliott/Ransom) as a 19th-century barn associated with the Lester Beecher Carriage House, estimated as c. 1875 (Assessor’s record dates the house as 1890). This was during the period of late 19th century industrial growth and increasing suburban residential development.
Field Notes
Barn is a contributing resource in the Marion Historic District located in Southington CT.
- Use & Accessibility
Use (Historic)
Use (Present)
Exterior Visible from Public Road?
Yes
Demolished
n/a
Location Integrity
Unknown
- Environment
Related features
Environment features
Relationship to surroundings
This house and barn are located on the east side of Marion Avenue in the Marion Historic District, a historic residential community with buildings dating from the 18th to the 20th centuries. Marion Avenue was established as a north-south route between Cheshire and Bristol, while the Marion-Waterbury Turnpike has run east-west since 1813. Farms were laid out in the area known as “Little Plain” just east of a north-south trending mountain ridge. The early farmsteads were spaced apart and later development occurred through the 19th century as families divided their lands among children, infilling the street frontage along Marion Avenue. Industrial development in the later 19th century both in Marion and nearby Plantsville, and a trolley line connecting Waterbury and Southington, led to suburban-style development. Today the district is fully developed with houses of various periods lining the road on both sides and extending along several side streets. This is a “fine Queen Anne house, located at 1166 Marion Avenue. The house’s irregular massing, steeply pitched roof, and three-story tower with pyramidal roof are typical of the style.” (Elliott/Ransom, Section 7). The intact carriage house located to the rear (east) is slightly less ornate than the mansion.
- Typology & Materials
-
Building Typology
Materials
Structural System
Roof materials
Roof type
Approximate Dimensions
25 x 38 feet, 15 x 20 foot rear addition
- Source
-
Date Compiled
10/11/2010
Compiled By
Charlotte Hitchcock, reviewed by CT Trust
Sources
Field notes and photographs by Charlotte Hitchcock and Helen Higgins; date 8/18/2010
Southington Assessor’s Record 029085
House: 1890 – 25 x 38, 15 x 20 ft 4.23 acres.Aerial Mapping:
http://maps.google.com
http://www.bing.com/maps accessed 10/11/2010.Elliott, Janice L., Ransom, David R., Marion National Register Historic District No. 88001423, National Park Service, 1988.
Sexton, James, PhD, Survey Narrative of the Connecticut Barn, Connecticut Trust for Historic Preservation, Hamden, CT, 2005, http://www.connecticutbarns.org/history.
Visser, Thomas D., Field Guide to New England Barns and Farm Buildings, University Press of New England, 1997. - PhotosClick on image to view full file
