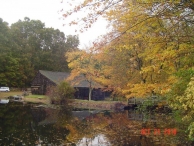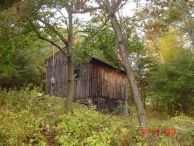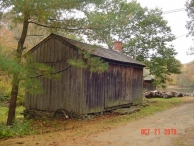Barn Record Ledyard
RETURN TO ‘FIND BARNS’- Overview
-
Designations
Historic Significance
Architectural description:
This is a 1 ½-story gable-roofed structure oriented with its ridge line east-west. It sits over the penstock below the mill dam. The north and south eave-sides each have two open bays at the center of the façade. The north side has its main level at grade while the south side is above the stream level. The west gable-end has a door opening off-center to the north and is at grade. The south gable end has no openings and is above the stream bed level, supported on wood posts and unmortared fieldstone masonry.
Walls are vertical board-and-batten wood siding, and roofing is wood shingles.
Historical significance:Known as the shop, workshop, carpentry shop, toolshed, blacksmith shop, or machine shop, these small, well-lighted buildings provide a heated space for making and repairing furnishings, tools, and equipment, as well as for earning outside income through various trades. Typically 1 1/2 stories with a gabled front, and easily accessible doorway, and windows all around, most shops have a chimney for venting a cast iron rood or coal stove.
This mill building is supported on stone piers over the mill race where an iron water turbine takes water power from the adjacent pond by way of a penstock.
Field Notes
A water-powered saw mill was on this site since the 18th century – this mill built in 1869, restored from 1966-1970s. The web site for the mill can be viewed at http://sites.google.com/site/ledyardsawmill/ People using your site for research into historic CT mill will find it informative. I recommend that you add it to your listing.
- Use & Accessibility
- Environment
Related features
Environment features
Relationship to surroundings
The sawmill is located in a town park created to preserve the mill. It sits on the outlet of its mill pond in the eastern part of Ledyard, in an area of second growth woodlands and late 20th-century residential development.
- Typology & Materials
-
Building Typology
Materials
Structural System
Roof materials
Roof type
Approximate Dimensions
36 feet x 44 feet
- Source
-
Date Compiled
06/15/2010
Compiled By
Charlotte Hitchcock, reviewed by CT Trust
Sources
Additional photographs from National Register nomination.
Town of Ledyard Assessor’s Record Map/Lot 56-1110-172.
Babbitt, Susan, Main (Up and Down) Sawmill National Register Nomination No. 72001332, National Park Service, 1972.Cunningham, Jan, A Historic and Architectural Resource Survey of the Town of Ledyard, Ledyard Historic District Commission, 1992.
Foster, Kit, Ledyard Town Historian, history of Ledyard
http://www.town.ledyard.ct.us/index.aspx?NID=279
http://www.town.ledyard.ct.us/index.aspx?NID=280
http://www.town.ledyard.ct.us/index.aspx?NID=281
Sexton, James, PhD, Survey Narrative of the Connecticut Barn, Connecticut Trust for Historic Preservation, Hamden, CT, 2005, http://www.connecticutbarns.org/history.
Visser, Thomas D., Field Guide to New England Barns and Farm Buildings, University Press of New England, 1997. - PhotosClick on image to view full file












